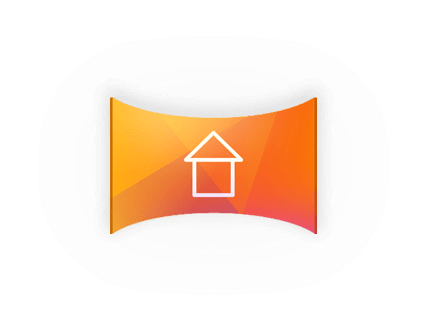500 106th Ave NE #701, Bellevue, WA, 98004
This property is brought to you by

For sale
500 106th Ave NE #701, Bellevue, WA, 98004Price
$1,688,000"Experience Luxury Living in Downtown Bellevue!
Step into this exquisite corner unit condo where luxury meets convenience. With floor-to-ceiling windows adorned with motorized shades, indulge in the breathtaking views that flood the spacious living areas with natural light. The elegant ambiance is further accentuated by 9' ceilings and a marble ledger fireplace surround, creating a serene atmosphere for relaxation or entertainment.
Prepare gourmet meals in the chef's kitchen equipped with top-of-the-line Subzero and Wolf appliances, complemented by beautiful quartz countertops. The open floor plan spanning 1927 sq ft offers ample space for hosting gatherings or simply enjoying everyday living.
This sophisticated residence features 2 bedrooms plus a den/office, en-suite full bathroom for ultimate privacy and comfort. A separate large laundry room and California closet system ensure effortless organization.
Convenience is key with two secure garage parking spots on the Lobby level, allowing for easy access to your urban oasis.
But the luxury doesn't end there. As a LEED Gold certified building, Bellevue Towers offers an array of recently remodeled amenities. From fitness rooms to a jacuzzi spa with sauna and steam room, every indulgence is at your fingertips. Host gatherings in the dining room with a kitchen, unwind in the community room or theater, or enjoy outdoor bliss on the terraces equipped with BBQs and fireplaces.
With a half-acre park, concierge service, and proximity to the best of downtown including shopping, dining, and the iconic Downtown Park, this is urban living at its finest.
Don't miss your chance to elevate your lifestyle in Downtown Bellevue. Schedule your viewing today and discover the epitome of luxury living."




"Experience Luxury Living in Downtown Bellevue! Step into this exquisite corner unit condo where luxury meets convenience. With floor-to-ceiling windows adorned with motorized shades, indulge in the breathtaking views that flood the spacious living areas with natural light. The elegant ambiance is further accentuated by 9' ceilings and a marble ledger fireplace surround, creating a serene atmosphere for relaxation or entertainment.

Prepare gourmet meals in the chef's kitchen equipped with top-of-the-line Subzero and Wolf appliances, complemented by beautiful quartz countertops. The open floor plan spanning 1927 sq ft offers ample space for hosting gatherings or simply enjoying everyday living. This sophisticated residence features 2 bedrooms plus a den/office, en-suite full bathroom for ultimate privacy and comfort. A separate large laundry room and California closet system ensure effortless organization. Convenience is key with two secure garage parking spots on the Lobby level, allowing for easy access to your urban oasis.







Your account will be debited 10 credits for publishing this website. It will remain publicly accessible for an unlimited period without any additional credit or monthly fees. If you have developed HDR photos and panorama for this website, you will be charged a maximum of 30 credits.

